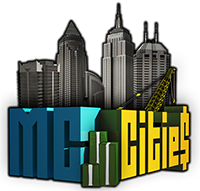• 5x16
• Oceanmansion
• 82x91 if I’m correct
• No build needed
• Modern
• Yes
• There are 7 atm but I only 4 are needed & I’ll mark which ones
• Time is up to whoever the arch does this
• Budget is basically unlimited but don’t go overboard xd
• On the floors marked, I need the lobby redone, I can elaborate if needed.
• On the first floor, to the left a living room and to the right the same as well, preferably duplicated for each side.
• On the second floor, to the left a kitchen and the right a dining room.
• The third floor, to the left and right a sf room with mini storage for it on both sides. I’d like half of the sf machines on one side and the other half on the other. Only basic machines please.
• Fourth floor I have 2 bedrooms that need an interior. Both need to be fairly large in design and have it take up most of the room.
• Fifth floor I need it to have 2 bedrooms as well, diff colors for each room on all floors please.
• Sixth and seventh - kids room (little kids) eighth - a mini office space. ninth - aquarium with lounge seating. tenth and eleventh - arcade. Please leave the top space untouched.
• Basement one - several bowling lanes taking up the entire basement ( seats included just like a normal one )
• Basement two - theater as best as you can seeing as it is a flat floor
• Basement three - I’d like a fairly large library to take up most or all of the floor.
• On the fourth one - storage, please redo this as it’s currently a mess. I need loads of storage.
• There is a elevator on each floor with a style around it, leave this there to help fit the surrounding area.
Just to clarify this build being edited is on 8x16’s second creative plot. When or if someone takes this project, I’ll ask for their permission to transfer it to an arch plot. I’ll add a request to keep the main build from the original plot to be transferred to one of mine to keep this memory alive. Tehe sorry this is a lot
• Oceanmansion
• 82x91 if I’m correct
• No build needed
• Modern
• Yes
• There are 7 atm but I only 4 are needed & I’ll mark which ones
• Time is up to whoever the arch does this
• Budget is basically unlimited but don’t go overboard xd
• On the floors marked, I need the lobby redone, I can elaborate if needed.
• On the first floor, to the left a living room and to the right the same as well, preferably duplicated for each side.
• On the second floor, to the left a kitchen and the right a dining room.
• The third floor, to the left and right a sf room with mini storage for it on both sides. I’d like half of the sf machines on one side and the other half on the other. Only basic machines please.
• Fourth floor I have 2 bedrooms that need an interior. Both need to be fairly large in design and have it take up most of the room.
• Fifth floor I need it to have 2 bedrooms as well, diff colors for each room on all floors please.
• Sixth and seventh - kids room (little kids) eighth - a mini office space. ninth - aquarium with lounge seating. tenth and eleventh - arcade. Please leave the top space untouched.
• Basement one - several bowling lanes taking up the entire basement ( seats included just like a normal one )
• Basement two - theater as best as you can seeing as it is a flat floor
• Basement three - I’d like a fairly large library to take up most or all of the floor.
• On the fourth one - storage, please redo this as it’s currently a mess. I need loads of storage.
• There is a elevator on each floor with a style around it, leave this there to help fit the surrounding area.
Just to clarify this build being edited is on 8x16’s second creative plot. When or if someone takes this project, I’ll ask for their permission to transfer it to an arch plot. I’ll add a request to keep the main build from the original plot to be transferred to one of mine to keep this memory alive. Tehe sorry this is a lot

